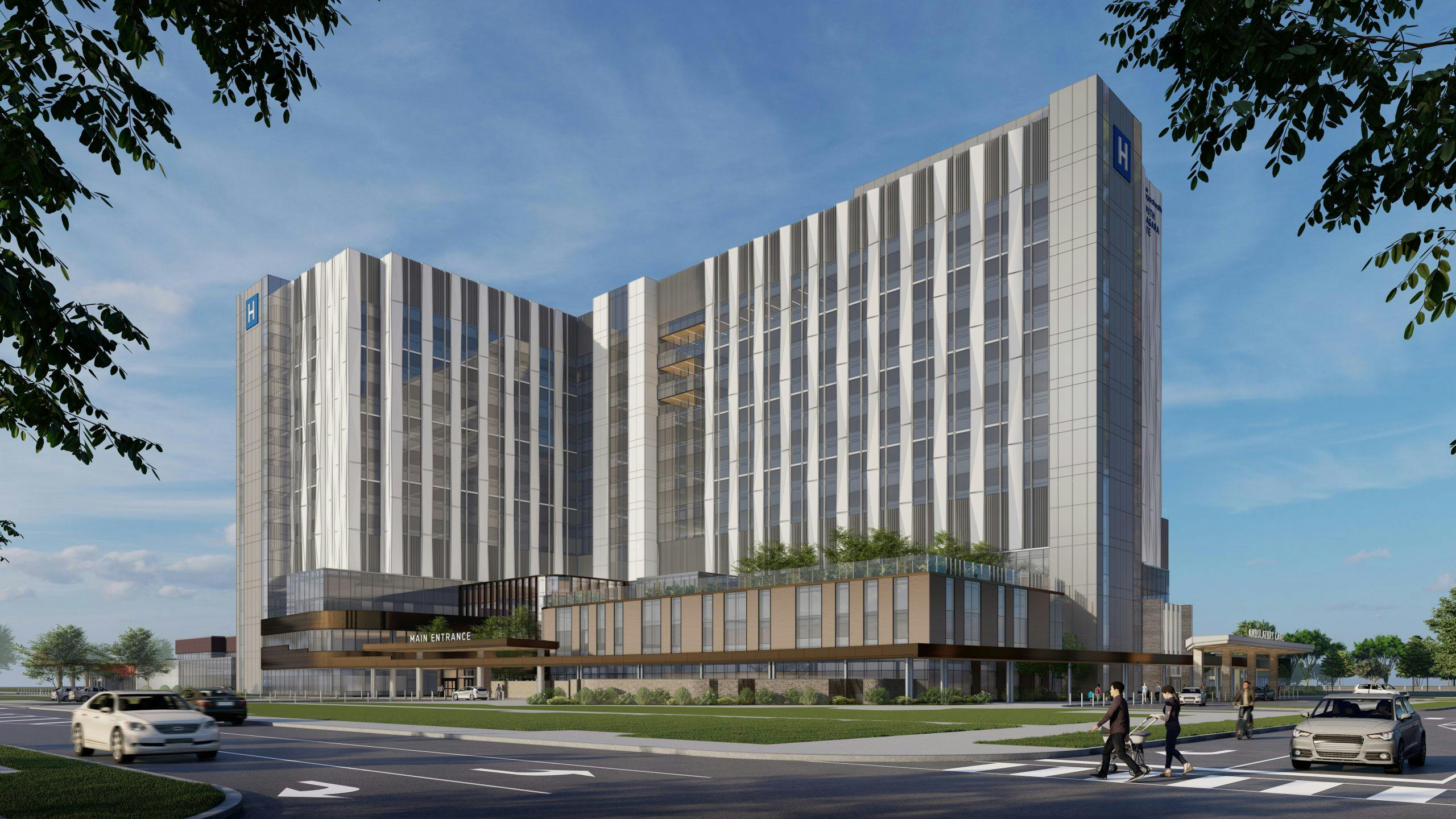The new South Niagara Hospital will be an integral part of Niagara Health’s connected healthcare system. The facility will be located at the intersection of Biggar Road and Montrose Road in Niagara Falls, Ontario, just off the Queen Elizabeth Way (QEW).
The new South Niagara Hospital will be a full acute care hospital that will include:
- 24/7 Emergency department, diagnostic, therapeutic, and surgical services; as well as medical, surgical and intensive care inpatient Beds.
- Ambulatory Services as well as post-acute Complex Continuing Care (CCC) Inpatient services.
- Centres of Excellence specializing in stroke, complex care, and wellness in aging.
The approximately 1.3 million square-foot facility will include:
- 469 beds
- 30 critical care beds
- 170 complex care beds
- 269 medical surgical beds
- 8 operating suites
- 42 hemodialysis units
Project facts
Location
Niagara Falls, Ontario, Canada
Client
Niagara Health
Value (NPV)
C$2.65 billion
Consortium
EllisDon Infrastructure Healthcare (EDIH)
Plenary Americas' role
Equity investor
Builder
EllisDon Corporation
Architect
Parkin Architects Ltd.
Adamson Associates Architects
Services
EllisDon Facilities Services
Financial close date
February 2023
Completion date
2028
Contract terms
35 years, DBFM
Sustainability features
The new South Niagara Hospital will be designed and built to meet the Canada Green Building Council’s Leadership in Energy and Environmental Design (LEED) Silver standards. The project is also working towards being the first WELL® certified hospital in Canada, focused on the health and wellbeing of staff, physicians, volunteers, patients, families and caregivers.
Niagara Health has registered the South Niagara Hospital Project with the International WELL Building Institute to work towards becoming WELL® v2 certified.
WELL® Certification is based on 10 concepts: Air, Water, Nourishment, Light, Movement, Thermal Comfort, Sound, Materials, Mind and Community.
Design features
The new hospital is being designed with the next age of innovation in mind. The South Niagara Hospital will seamlessly integrate technology that supports high quality healthcare, where technology recedes into the background so patients can focus on recovering and healing. The hospital will also feature an Indigenous healing space and garden. With our Indigenous partners having provided input into the design, these spaces were incorporated to create culturally safe and welcoming areas for Indigenous Peoples.
Innovations
The new hospital will have state-of-the-art infection prevention and control measures and has also been planned with the space and infrastructure to accommodate new and emerging healthcare technology.
Local economic impacts
EDIH will be responsible for assembling the construction team. While it is early to name businesses that will work on the new facility, the use of local sub-contractors is important for a project of this size. At the peak period during construction, more than a thousand workers are expected to be on site daily.
Related projects
Hennick Bridgepoint Hospital
The Hennick Bridgepoint Hospital is a 10-storey, 680,000 square-foot, state-of-the-art facility for the treatment of complex chronic diseases. The 472-bed…
Cortellucci Vaughan Hospital
The Cortellucci Vaughan Hospital provides the necessary expansion and realignment of services that will enable Mackenzie Health to meet the…
NHS Health Care Complex and Walker Family Cancer Centre
This 970,000 square-foot, 5-storey acute care community hospital replaced two aging facilities in the Niagara region and accommodates 374 acute…
© Plenary 2026
