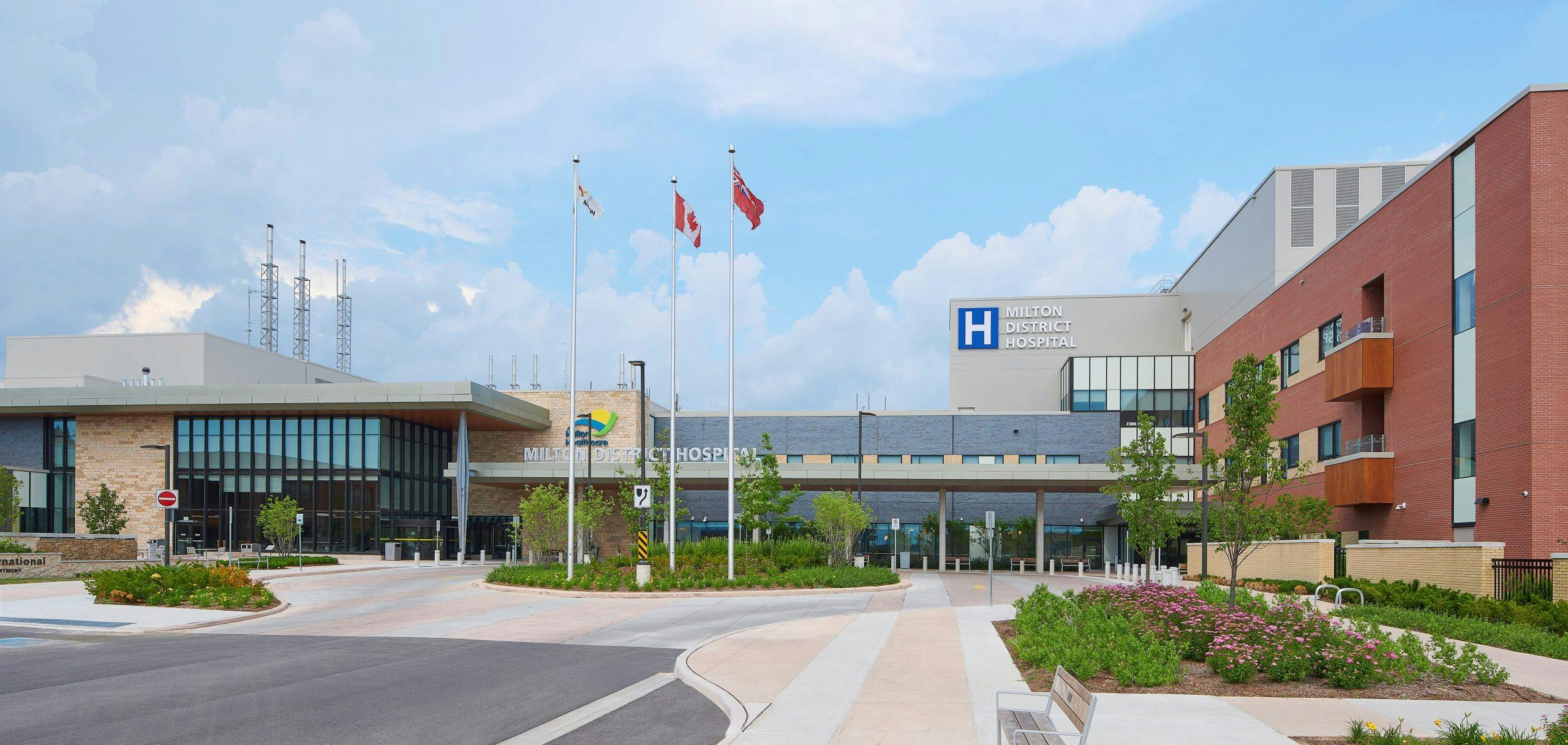Plenary Health was selected by Halton Healthcare to deliver its Milton District Hospital redevelopment project.
The expansion adds 330,000 square feet of space to the existing 125,000-square-foot hospital and improves access to local healthcare.
Project facts
Location
Milton, Ontario, Canada
Client
Halton Healthcare
Value (NPV)
C$512 million
Consortium
Plenary Health
Plenary Americas' role
Project sponsor
Developer
Equity investor
Financial arranger
Builder
PCL Constructors Canada
Architect
B+H Architects, RTKL Associates
Services
Johnson Controls Canada
Financial close date
March 2015
Completion date
April 2017
Contract terms
32 years, DBFM
Project website
Awards
- LEED® Gold Certified
- BOMA Best Healthcare Award (2023)
- Silver Award, Infrastructure (CCPPP, 2018)
Key outcomes of the redevelopment include:
- an expansion of emergency and surgical services, medical/surgical inpatient units, critical care, maternal newborn and diagnostic imaging and support services
- an overall capacity increase from 63 to 129 inpatient beds; eighty per cent single-patient rooms for improved infection prevention and control and to provide increased patient privacy and a quieter healing environment
- the addition of the hospital’s first Magnetic Resonance Imaging machine
- a Level 2A Special Care Nursery with capacity for eight bassinettes in the Maternal Newborn Unit.
Design features
Plenary Health’s design for the facility included diverse garden spaces throughout that animate, soften, reduce stress, and establish harmonious indoor-outdoor connections. There are three indoor courtyards fully enclosed within the building footprint, which employ raised planting beds and retaining elements that create visual interest and enhance privacy through reduced cross-visibility.
These spaces function to offer natural light and some near-view natural greenery. There are also a number of open courtyard spaces in the overall campus composition, all of which are accessible.
In addition to the courtyards, there is a specialty garden area adjacent to Maternal/Newborn unit, themed with local plant species throughout the growing season to give the space a naturalized atmosphere in keeping with the environmental context of the Site.
The spaces will attract birds and butterflies, which will animate the space. The mix of flora and fauna will engage the senses and provide a therapeutic impact.
The design for the MDH Project will address climate and site specific design issues specifically pertaining to water re-use and efficiency, energy performance, and robust and dependable systems. As a result, the proposed strategy will be targeting a Silver certification level under the Leadership in Energy and Environmental Design® (“LEED”) rating system.
The design will incorporate green roofs, energy efficient heating and cooling plants, environmentally friendly water treatment systems, and utilize recycled content. A green education program will inform staff and patients of the benefits of green buildings.
Innovations
Ensuring the existing Milton District Hospital could continue to service the community during construction was a major aspect of the Redevelopment Project. The Plenary Health plan included the provision of un-interrupted patient care, uninterrupted access to the existing hospital and general minimum disruption to the existing facility operations during construction.
Health and wellness are inspired at MDH through regular and appealing connections to nature, light and view. The public zone is filled with abundant light and it is oriented to capture views of the Escarpment. The design puts people first, encouraging safe pedestrian and bicycle use as a means of transportation. It will also connect to existing transit stops and allows for future transit stops to be developed on the Campus.
Future expansion of the facility has been considered in the site and infrastructure planning to allow for growth over the 20 to 50 year horizon. The Plenary Health design for the MDH Redevelopment Project can efficiently accommodate expansion of the D&T Block and can accommodate a new IPU tower located to the east of the current IPU.
By virtue of the campus approach to building and circulation layout, horizontal expansion of the various portions of the hospital can be undertaken independent of each other.
Related projects
Cortellucci Vaughan Hospital
The Cortellucci Vaughan Hospital provides the necessary expansion and realignment of services that will enable Mackenzie Health to meet the…
Hennick Bridgepoint Hospital
The Hennick Bridgepoint Hospital is a 10-storey, 680,000 square-foot, state-of-the-art facility for the treatment of complex chronic diseases. The 472-bed…
Humber River Hospital
Humber River Hospital is one of Canada’s largest regional acute care hospitals, serving a catchment area of more than 850,000…
© Plenary 2026
