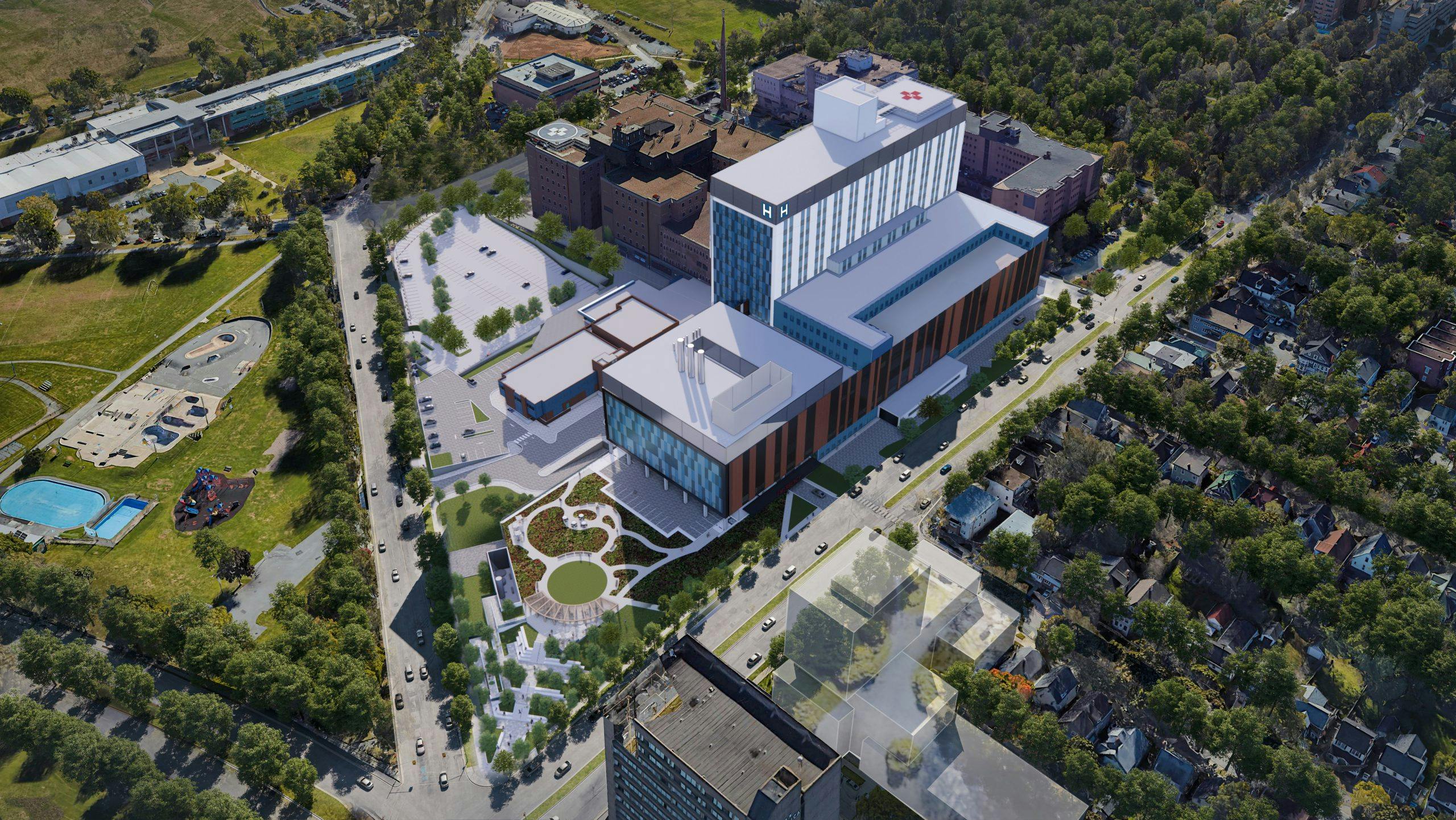QEII Halifax Infirmary Expansion Project
The QEII Halifax Infirmary Expansion Project is the largest healthcare infrastructure project in Atlantic Canada to-date.
It will enhance and modernize the Queen Elizabeth II Health Sciences Centre (QEII), specifically the Halifax Infirmary site by expanding and upgrading existing facilities to meet the growing healthcare needs of the community and province.
The project will feature:
- A new Inpatient Tower: 216 acute care beds, 16 operating rooms, and specialized inpatient care units, including a 48-bed Intensive Care Unit.
- Diagnostic and Treatment Facilities: A satellite diagnostic imaging department in the Emergency Department, new and upgraded lab spaces including a pathology lab adjacent to the new Operating Rooms, and additional treatment spaces, including hyperbaric medicine.
- A new, expanded Emergency Department: A larger and more efficient emergency department to handle increased patient volumes.
Project facts
Location
Halifax, Nova Scotia, Canada
Client
Nova Scotia Health, Build Nova Scotia
Total cost of the project
C$7.4 billion
(includes 30-year maintenance contract)
Consortium
Plenary PCL Health
Plenary Americas' role
Developer
Equity investor
Equity Investor
PCL Investments Inc.
Design-Builder
PCL Constructors Canada Inc.
Architect
Arcadis
B+H Architects
Services
Johnson Controls
Financial close date
February 2025
Contract terms
36 years, DBFM
Projet website
Sustainability features
Some key sustainability features of the project are:
- An integrated design approach to optimize synergies between passive elements, active systems and the environment. This approach minimizes environmental impact, reduces energy use, and ensures a healthy indoor environment.
- Sustainable design strategies such as daylight harvesting and natural ventilation; green roofs and stormwater/grey water reuse; low-flow water fixtures and non-toxic materials; and drought tolerant native landscapes and regionally sourced materials.
- Targeting LEED® Silver certification.
Design features
The new facility will feature smart hospital design, including the latest surgical technologies and the ability for robot-assisted surgeries. Patient rooms will have digital controls for lighting, temperature and entertainment, and antimicrobial surfaces and touchless technologies will reduce the spread of infections through automated doors, sinks, and dispensers.
There will also be dedicated spaces for virtual consultations and remote patient monitoring. PPH will build the project using modular and flexible design for future expansion. The hospital layout allows for easy expansion and adaptation to future healthcare needs without significant disruptions. In addition, certain elements of the project, such as the patient room modules, will be prefabricated off-site for faster and more efficient construction.
Community benefits
The project will enhance access to care, replace aging infrastructure and support clinical excellence for future generations of Nova Scotians. For healthcare professionals, the new facilities will provide a contemporary workplace with advanced equipment and technology.
Local economic impacts
PPH is committed to prioritizing local job creation and economic growth throughout the project term. The team has strong relationships with local subcontractors and will maximize the use of local trades and workforce where possible.
Related projects
Mental Health and Addictions Centre
The new adult Mental Health and Addictions Centre is an addition to the existing Health Sciences Centre campus and includes…
Western Memorial Regional Hospital
As a major regional healthcare centre, the new Western Memorial Regional Hospital is a civic landmark inspired by what makes Western Newfoundland…
Corner Brook Long-Term Care
The new Corner Brook Long-Term Care Project is a state-of-the-art elder care campus representing best practices in urban and architectural…
