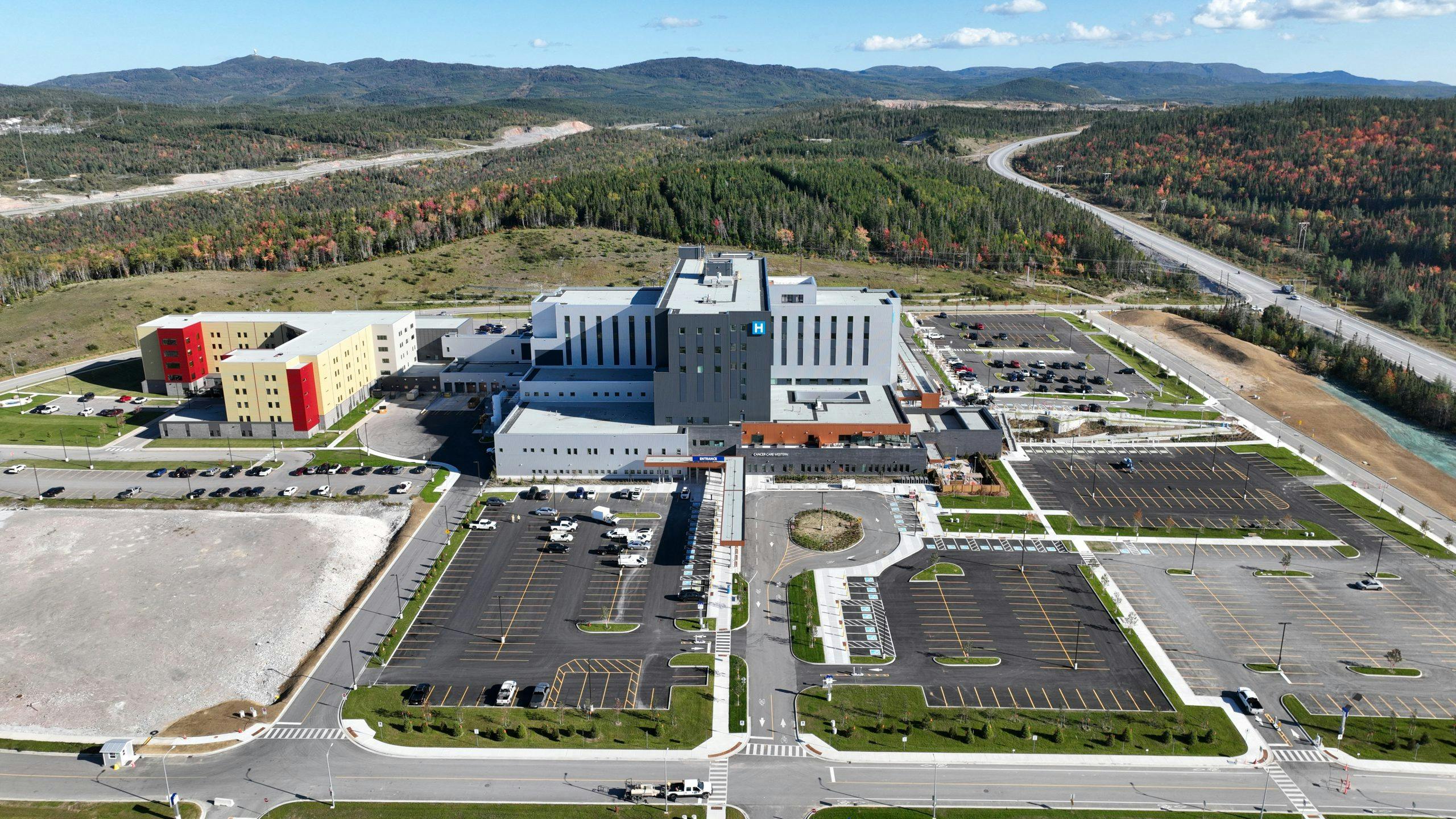Corner Brook Acute Care Hospital (new Western Memorial Regional Hospital)
As a major regional healthcare centre, the new Western Memorial Regional Hospital is a civic landmark inspired by what makes Western Newfoundland and the Corner Brook community unique — a connected, caring community cradled by dramatic landscapes. The new hospital opened to patients in June 2024.
Project facts
Location
Corner Brook, Newfoundland and Labrador, Canada
Client
Government of Newfoundland and Labrador and the Western Regional Health Authority
Value (NPV)
C$699 million
Consortium
Corner Brook Health Partnership
Plenary Americas' role
Developer
Equity investor
Builder
PCL Constructors Canada Inc./Marco Services Limited
Architect
B+H Architects/Parkin Architects Limited
Mechanical-Electrical
Cahill Group, Plan Group; Smith + Andersen
Structural and Landscape
WSP
Facilities Manager
Johnson Controls
Financial close
August 2019
Completion date
November 2023
Project terms
30 years, DBFM
The new seven-storey, 600,000 square-foot hospital is connected to the 145-bed long-term care facility that Plenary Health previously built on the site. It has 164 beds with the same services currently provided at the existing Western Memorial Regional Hospital, as well as an expanded cancer care program, including radiation services.
Design features
The Building’s design has drawn inspiration from Western Newfoundland’s regional geology and vernacular architecture to shape architecture that is rooted in place. The massing of its primary volumes mirrors the layered rolling landforms of the landscapes of Western Newfoundland.
The articulation of the building envelope has been strongly driven by maximizing daylight and views, as a result the buildings public areas are highly transparent and welcome visitors in during the day and become glowing destinations by night.
At the key clinical departments on Level 0, tall windows align with patient therapy bays to frame west-facing views out into the therapy gardens, the City and valley beyond. On Level 1 of the podium, the public areas have been framed with long strip windows to allow views in as well as out of the facility, creating warm and welcoming scenes of space. The fenestration on the upper levels are organized to align with the programmatic needs while still providing access to an abundant amount of daylight into the inpatient units, and providing views to the landscape beyond.
Innovations
Our design features an effective horizontal and vertical circulation system, clinical adjacencies, segregation of flow, integration of building systems, optimized sightlines and intuitive wayfinding. The result is compact, functional design which minimizes distances for clinicians, nurses, and housekeeping staff, allowing for time to be better spent caring for patients.
As part of our goal of delivering value added design features, a geothermal heating and cooling system is provided as the primary heating and cooling source for the Facility. While at a higher capital cost, this system significantly reduces the Facility’s electrical consumption and demand, providing for significant financial savings over the life of the Facility.
Local economic impacts
Over the course of construction, an estimated 4,000 person years of employment and $460 million in GDP is expected to be created.
Related projects
Corner Brook Long-Term Care
The new Corner Brook Long-Term Care Project is a state-of-the-art elder care campus representing best practices in urban and architectural…
BC Cancer Agency for the North
Plenary Health partnered with the BC Cancer Agency to deliver a new 54,300 ft2 regional cancer centre in Prince George. Through…
North Bay Regional Health Centre
The North Bay Regional Health Centre is a joint redevelopment project between the North Bay General Hospital and the Northeast…
© Plenary 2025
